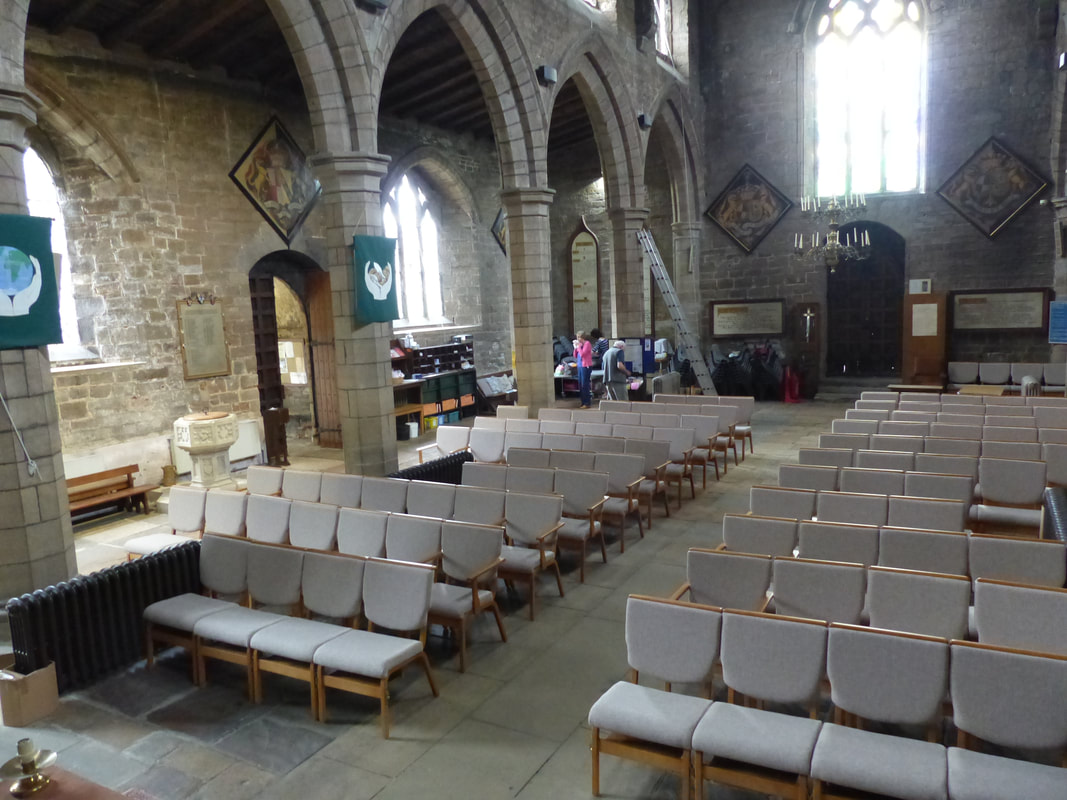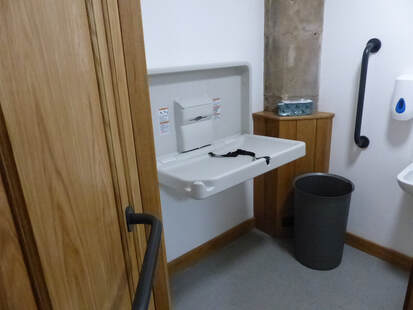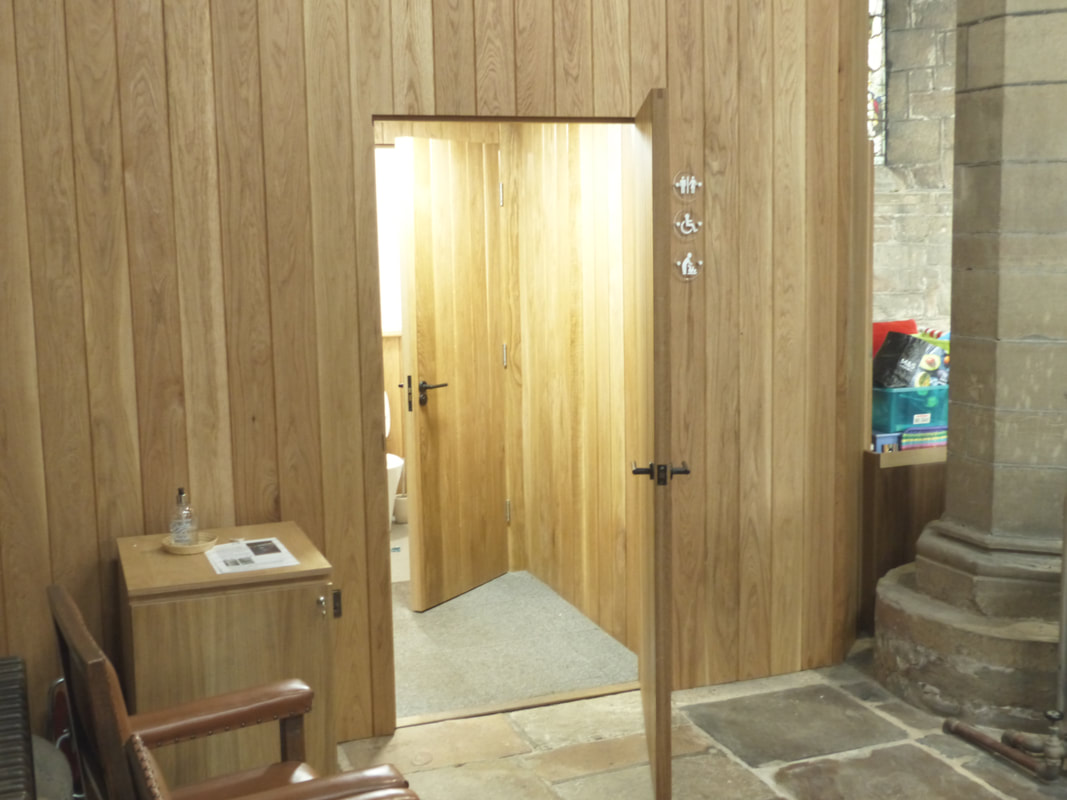Phase 1 of the Refurbishment Project
was completed in June 2015
Phase 2 was completed in November 2020
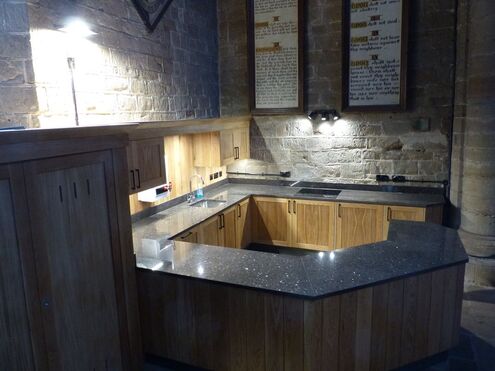
Thanks are due to Bruce Bradley, our architect for his design work and supervision during the project and to Damon Brooks and his colleagues at ARC Group for completing the work to a consistently high standard throughout.
Thanks also to colleagues on the Refurbishment Committee, the many fund-raisers and donors whose tireless efforts over several years past have made this project possible and to those of you who have been readers of this record over many months.
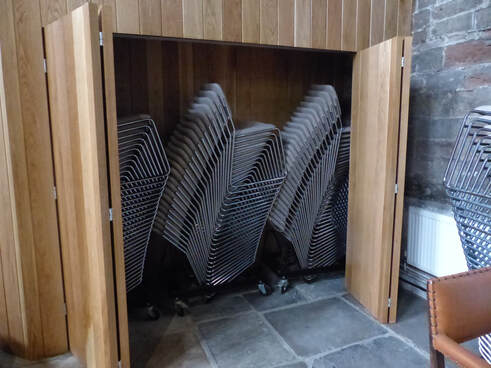
The chair store in the north aisle takes three trolley loads of chairs.
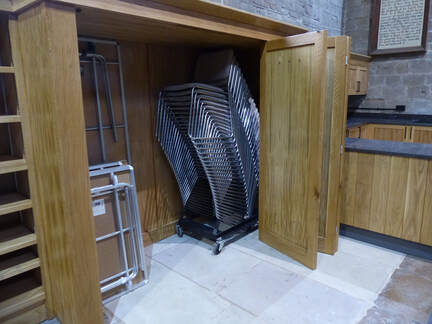
The chair store cupboard in the south aisle takes chairs and tables.
