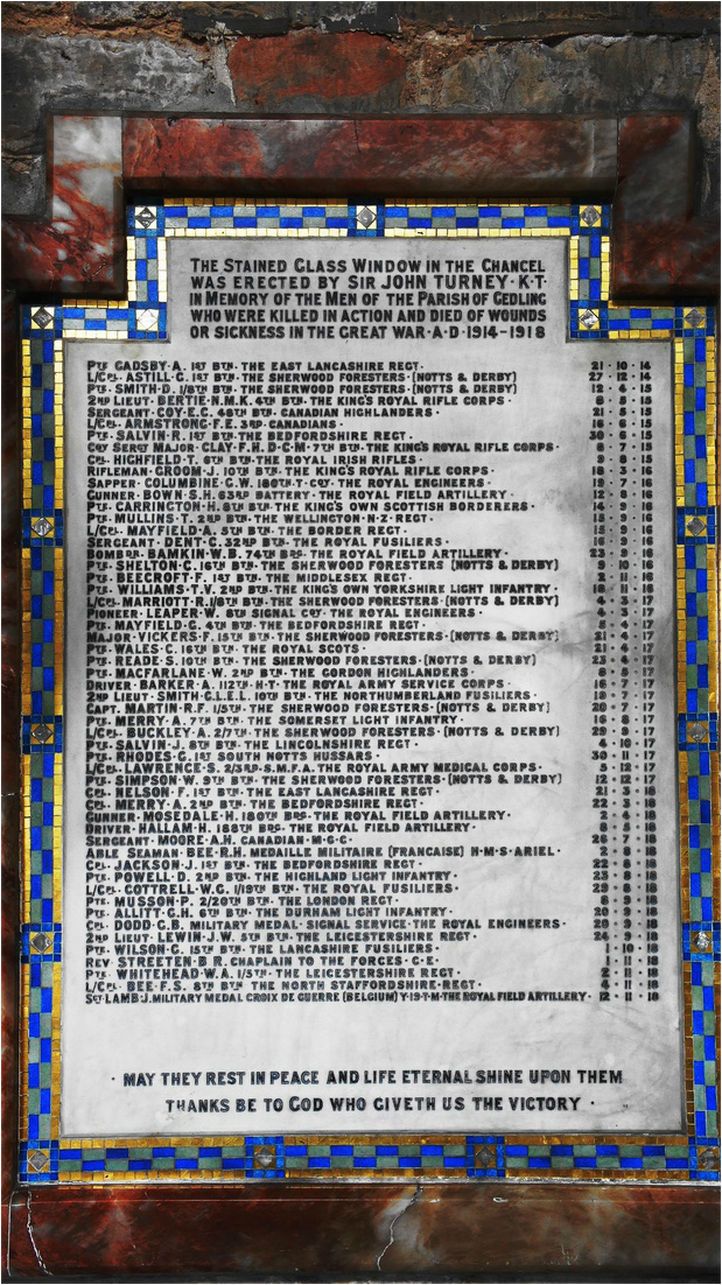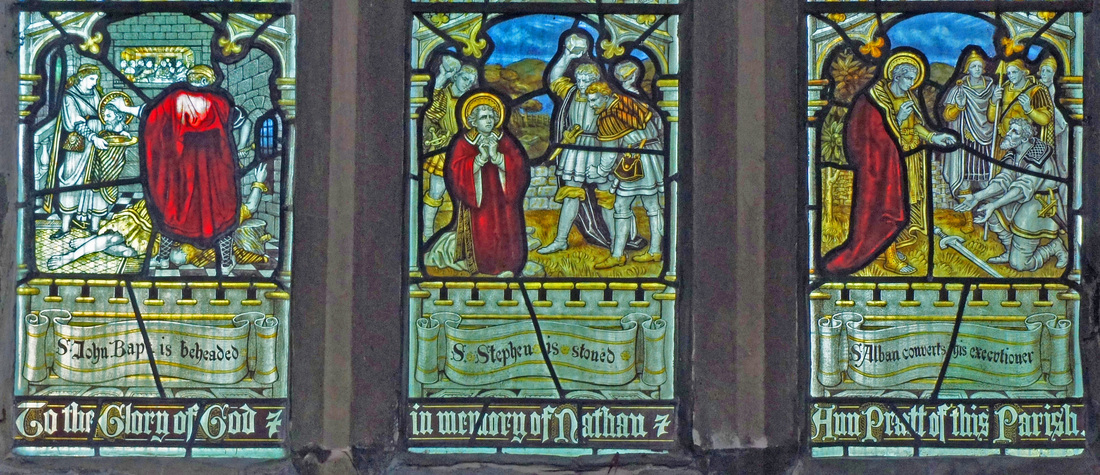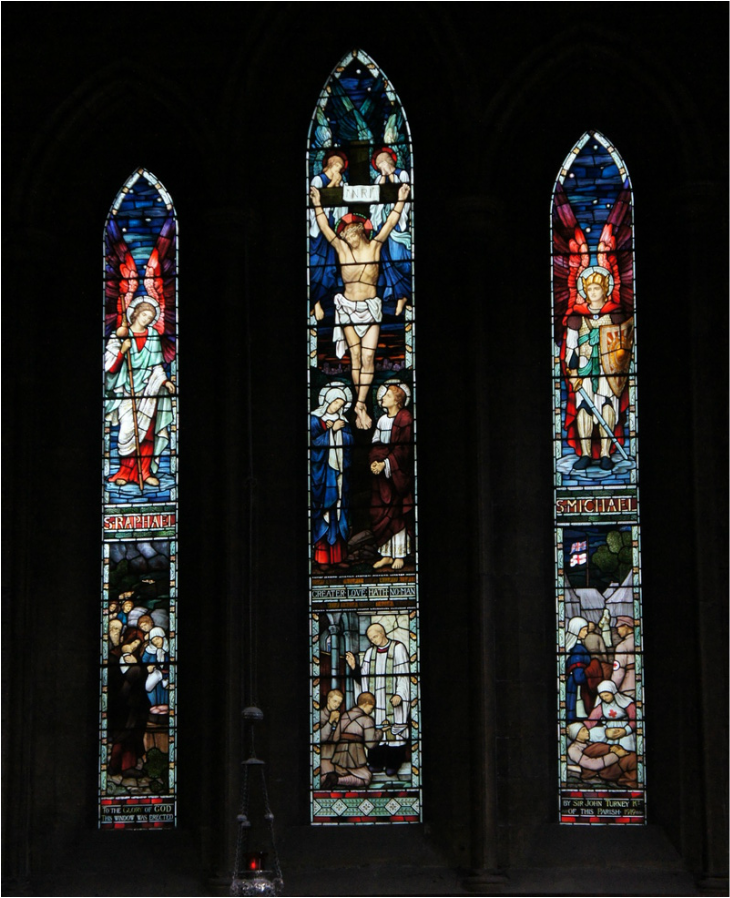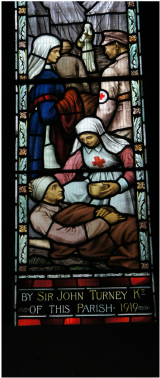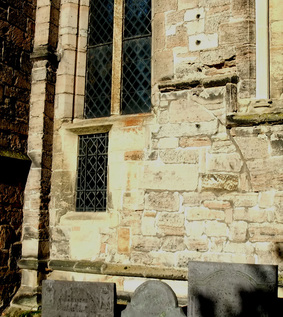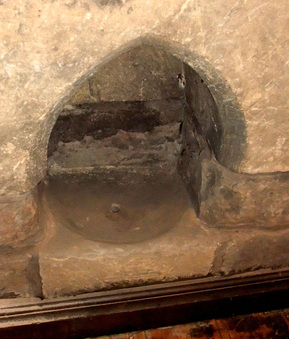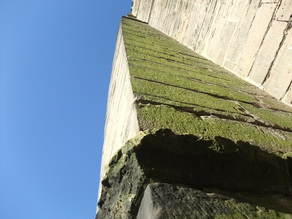World War 2 1939-45. Book of Remembrance Introduction.
During the Coronovirus national emergency I have spent some time looking at the individuals listed in the 1939-45 Book of Remembrance displayed in All Hallows Church. The aim of this was an attempt to show the people listed as real people loved by families and friends, rather than just a list of names.
To continue reading this introduction please click on the
pink button below.
The names below are those who I have researched so far.
Dorothy Ritchie
Memorials
In memory of the men of this parish who died in the
Great War 1914-1918
this monument was placed in the
north aisle.
Stain Glass Windows
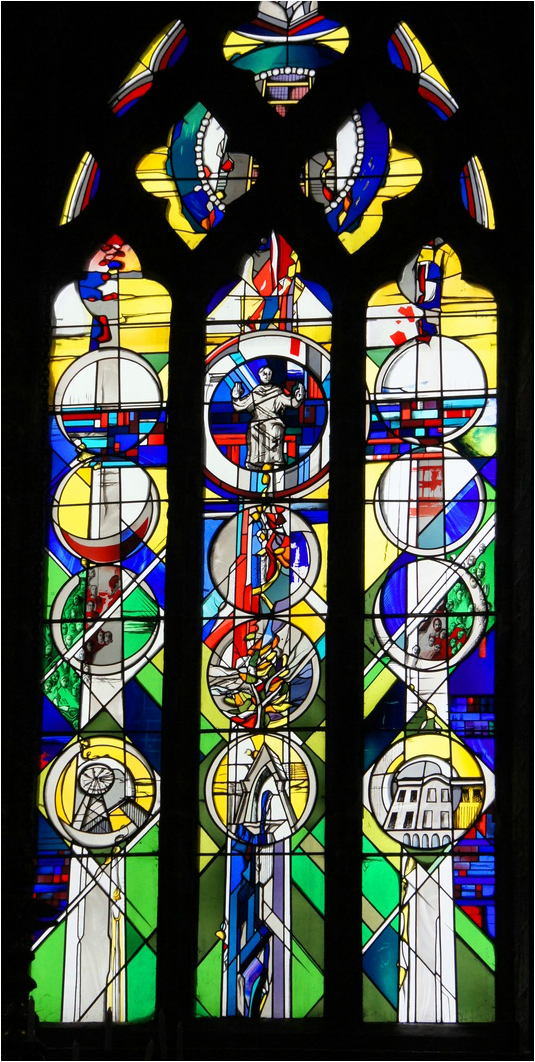
The Millennium West Window
The features of the design are contained in circular medallions which were used in medieval stained glass windows. Diagonal lines reaching up through the whole window are reminiscent of the shape of the hatchments on the wall on either side.
At the bottom there are medallions depicting scenes in Gedling at the end of the Millennium with the Colliery, the Fountain and Gedling House. They are shown with exaggerated vertical perspective to direct the eye upward. A stream of life-giving water flows from the Fountain.
A little higher in the centre is an oak tree representing the passage of time with leaves shown in the colours of all the seasons and bare branches for winter. These branches anticipate the cross. Such an oak existed in Gedling in the centre of the old cricket field to the west of the church, this area is now known as the Oake tree drive estate.
On either side are the faces of the saints of the church whose work is not yet completed and echo the two medieval stone carved heads higher up either side of the window.
Higher still is depicted the burst of energy at the Resurrection at the centre with the Moon and Sun on either side.
The central figure shows Christ in Glory at the intersection of the arms of a cross that forms a background to the whole design.
Abstract elements continue the ascending theme into the tracery.
The circle in the tracery has glass lenses around it to represent the souls of the saints of the church who have gone before us.
In the centre is the Ladder of Perfection, (Jacobs` ladder?) a medieval concept originated by Walter Hilton a monk of Thurgaton Priory in about 1380.
Around the top of the window is a rainbow symbolic of God`s covenant with man.
At the very top is the symbolic grey and white wing of a dove.
This explanation represents the thoughts of Andrew Johnson who was commissioned by All Hallows to design and build the Millennium West window in 2001.
The features of the design are contained in circular medallions which were used in medieval stained glass windows. Diagonal lines reaching up through the whole window are reminiscent of the shape of the hatchments on the wall on either side.
At the bottom there are medallions depicting scenes in Gedling at the end of the Millennium with the Colliery, the Fountain and Gedling House. They are shown with exaggerated vertical perspective to direct the eye upward. A stream of life-giving water flows from the Fountain.
A little higher in the centre is an oak tree representing the passage of time with leaves shown in the colours of all the seasons and bare branches for winter. These branches anticipate the cross. Such an oak existed in Gedling in the centre of the old cricket field to the west of the church, this area is now known as the Oake tree drive estate.
On either side are the faces of the saints of the church whose work is not yet completed and echo the two medieval stone carved heads higher up either side of the window.
Higher still is depicted the burst of energy at the Resurrection at the centre with the Moon and Sun on either side.
The central figure shows Christ in Glory at the intersection of the arms of a cross that forms a background to the whole design.
Abstract elements continue the ascending theme into the tracery.
The circle in the tracery has glass lenses around it to represent the souls of the saints of the church who have gone before us.
In the centre is the Ladder of Perfection, (Jacobs` ladder?) a medieval concept originated by Walter Hilton a monk of Thurgaton Priory in about 1380.
Around the top of the window is a rainbow symbolic of God`s covenant with man.
At the very top is the symbolic grey and white wing of a dove.
This explanation represents the thoughts of Andrew Johnson who was commissioned by All Hallows to design and build the Millennium West window in 2001.
|
Situated behind the alter in the chancel is the east window. This was a gift to the church installed at a cost of £1000.00 by Sir John Turney in 1919 and is a tribute to those who gave their lives in the Great war. Sir John was resident of Gedling, he lived at Gedling House which is situated on Burton Road next to Carlton le Willows school, there is a matching house in East Bridgford. |
Our church building
All Hallows church is a Grade 1 listed building and is unusually large for a rural parish church having five bays in the nave and wide aisles. The tower is 90 feet high and it has a 90 feet tall spire making it the second highest in Nottinghamshire after St Mary Magdalene, Newark. It is located at the west end of the north aisle so we have a west front with a central door.
A full description of the church building and its furnishings, stained glass, bells, clock, monuments, war memorial etc. is available on the web-site of the Southwell and Nottingham Church History Project at http://southwellchurches.nottingham.ac.uk/gedling/hintro.php.
Here are a few of the more curious features not included there.
A full description of the church building and its furnishings, stained glass, bells, clock, monuments, war memorial etc. is available on the web-site of the Southwell and Nottingham Church History Project at http://southwellchurches.nottingham.ac.uk/gedling/hintro.php.
Here are a few of the more curious features not included there.
